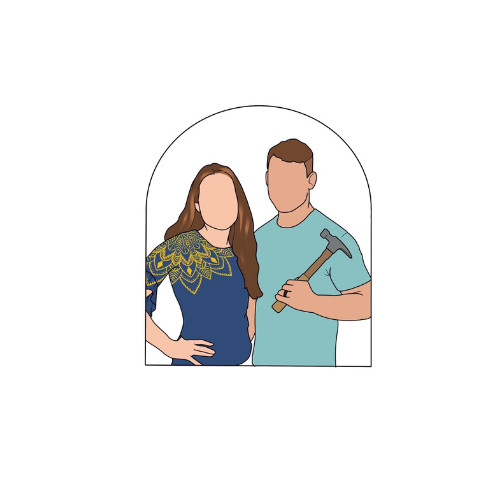Before and After OUTSIDE
/With 20 acres, the work truly never ends! We were able to save a few thousand dollars by cutting this tree down ourselves. I don’t love taking away a lovely shade tree, but construction could not start until this tree was gone. I “drove” the tractor a few feet to pull the rope while Jon handled the chainsaw. We make a pretty good team :) But I feel like the tractor driving was instrumental to our success.
Before
Adding two bedrooms and a bathroom to this left side of the house, so the tree has to go.
After
Fell just where it was suppose to!
Not going to lie, it has taken us wayyyyy longer to figure out what the heck we are doing regarding renovations. I assumed I knew what I wanted, and then we started living here and got so confused. We took the cabin plans to the extreme, adding tons of square footage, a massive deck, floor to ceiling windows. When I saw that plan on paper, I LOVED it but knew it was not what I wanted for OUR little cabin. The footprint is small, and I want to keep it that way. When we simplified our plan, things became so much more straightforward. Taking that time to dream, draw, and drive each other crazy with changing our minds is what we needed. Saying goodbye to this tree is one of the many steps towards making this little place feel more like home. I will be sharing plans, sketches, and more. Stay tuned; I am glad you are here!
Finished up right as the sun was setting. A big burn pile and a big sense of accomplishment!

















